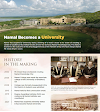The oldest historical Structure Gumtan in Namal Mianwali
Ever since end of British rule, most of the historical places they built during that time fell into disrepair. But there are some buildings and places that still have secrets buried in them that are yet to be discovered.
Today, the two buildings that we will discuss in our article are related to Namal Valley Mianwali. For what purposes these two historical buildings were built and who built them. Let's know the interesting facts about these two historical buildings. These two historical buildings in Namal are known as Gumtan.
Gumt (Camel's hump) name wase given in relation to the peaks emerging on these two buildings. Because these buildings were named Gumtan due to their roof-like tops and camel or bull gauntlets.
The road from Mianwali Talga Gang road towards Sakesar from Ban Hafiz ji to Dhok Ayub and beyond Dhok Majhun crossing the old Golar Nalla bridge, the ancient cemetery is located on the top of the hill on the opposite side with Baba Sheikh Kamal Sahib.
Along with crossing Gumtan, there is also the building of Namal Union Council. Another approach to these two buildings comes after crossing the Dhok Miani from the Soon Sakeesar valley side.
These beautiful buildings are located on a hill forty to fifty feet from the ground. On the other side of these buildings, a beautiful canal, Gollar, comes from the
Sakesar, which adds to the beauty of the place and the charm of the surrounding countryside gives peace to the viewer. The water of this Nala irrigates the fields along the way and reaches Namal Lake.
Before getting the knowledge of these two historical buildings of Namal valley, let us also tell you that two buildings of this style are located on the local road from Chenji Tala Gang to Kallar Kahar, and two buildings of the same style are on the road from Cheshma to Taunsa Sharif are located.
On the external examination of the buildings, it is known that both the buildings were built in width. The width of the building is 5.18 feet on both sides, the height is 10 feet and if we talk about its dome, which is called Gumtan, its height is five feet.
The width of the second building is 5.14 feet and the height is exactly the same as the first building.
Limestone was used in the foundations of these buildings, Kanjur stone was used to construct the building, Kanjur stone is called such stone. The stone which is taken out of the water has been penetrated by the friction of the water, which means that the complete preparation of this stone takes place naturally in the water. The same stone was also used in the Gandhara culture. Friends! regarding the history, the exact time of construction of these buildings has not been revealed. And there is still confusion as to the purpose of building Gumtan and four other buildings built in its style or who built them. I myself belong to the same area. Until today, we have heard the story of these buildings, but they do not have any historical existence, but still we will tell you a couple of stories.
The first event associated with this building was the settlement of the city under these two buildings and they were built to protect the city.
The second incident attributed to Gumtan was a construction contest between Hindu masons and Muslim masons to build these two buildings, and the Hindu mason did not accept his defeat and killed the Muslim mason.
The most famous event of our region, which is told by the people of Gumtan and its adjacent area, is that A Muslim mason built a bungalow for an Englishman. The Englishman was very happy with the construction of this bungalow. The Englishman wanted no other building of this type to be built. Instead of rewarding the mason, the Englishman cut off his hand. Mason ran away from there, but he built these two buildings with his own hands after finding similar stones at this place and seeing the location of the area.
But it is known that these buildings may have been built by Sher Shah Suri. These buildings are not religious buildings at all in terms of their shape and structure. According to our estimation, they may have been used as watch towers to watch the enemy from above or built to protect the paths. If we see, the stone used in it and the stone used in the post bungalow are the same and the stones of the clock tower on the Sakesar are also similar to these.
We request the government of Pakistan to hand over these buildings to archeology so that our future generations can see the history from their own eyes. Our knowledge about knowing these buildings can also increase. At present, it seems that the British themselves have left, but they will take the knowledge of these buildings with them.









0 Comments